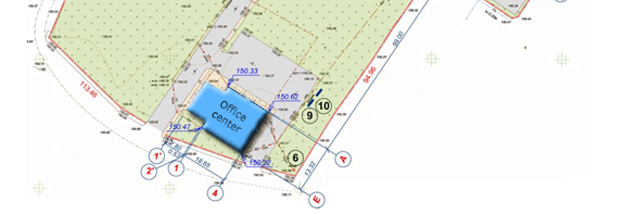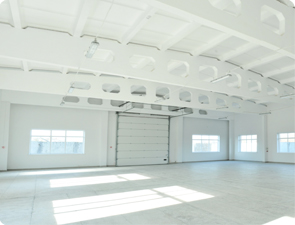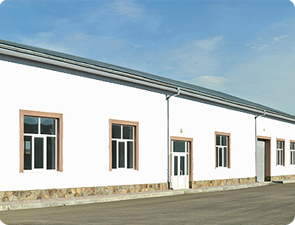TECHNICAL DATA OF THE BUSINESS COMPLEX |
 |
 |
 |
Address |
|
Country: |
Ukraine |
Location area: |
Oblast Czernowitz |
Nearest road: |
30 m from the national Н10 motorway |
Characteristics of the object |
|
Type of building: |
Commercial, storage and office complex |
Building class: |
В+ |
Total area: |
2,500 sqm |
Total area of land plot: |
2 ha |
Commissioning: |
2011 |
Number of floors: |
Building No. 1 – 2 floors |
Additional services: |
high-speed internet, telephone lines |
Ceiling height: |
6 m |
Outer roofing material: |
Metal tile |
Roof construction: |
Lightweight roof system |
Floor load: |
1,500 kg per 1 sqm |
Window frames: |
Insulating fiber glass |
Fire Protection Systems: |
available |
Heating System: |
Independent heating |
Power Supply: |
140 kW |
Additional: |
Gas |
Ventilation system: |
available |
Status: |
ready for occupancy |
Parking: |
available |
Opening hours: |
24 h |
Tenancy: |
any |
Running costs: |
incl. |
Terms of a bid
|
|
Renting space: |
up to 20,000 sqm |
Price: |
by agreement |
Tenancy: |
min. 6 months |
Payment options: |
bank transfer |
Security deposit: |
2 months |



